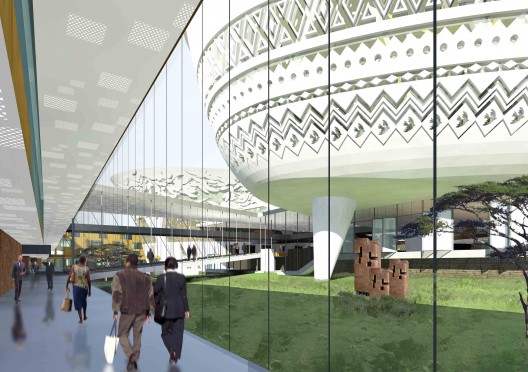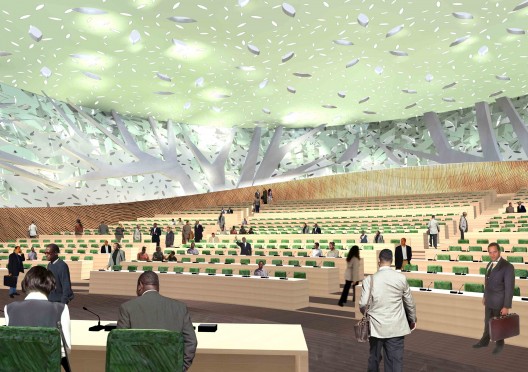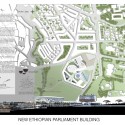
A join venture between Treurniet Architectuur, Michiel Clercx Architectuur, Addis Mebratu and S7 Architects PLC recently won the international design competition for the new building complex for the Ethiopian Parliament. The project represents the wide variety of 85 million people living across a fascinating landscape of 1,000,000 km2. The new building is of significance for every individual, every ethnic group, its thoughts, its interests and its own way of living. By creating a recognizable shape whith a strong symbolic value, the architects make full use of the site located on the hill in the middle of Addis Abeba. More images and architects’ description after the break.

The question is how to give expression to the great variety, and which instrument can be used to achieve this. Therefore the team opted for a clear design. At the top of the hill a square is created that contains a subtle ensemble of three volumes that refer to the Negarit drums. These traditional drums were played in the past after a new law went into effect. Besides the symbolic value, the strong rhythm of the drums stands for communication and continuity. Each drum represents a symbolic value we also can find in the Ethiopian flag: Hope (green), peace (yellow) and passion (red).

Strategy of the design is to create a building with iconic value suitable to the requested program and in close relationship with the urban characteristics. The result is a strong landscape element and a composition that enhances the value of the historical part of Addis Ababa with the old imperial palace at the top of the hill. It consists of three parts: a square on the street side, the ensemble of the three “drums” and the office rings under the square against the hill. This subdivision integrates functions, security aspects, building physics and transport in a logical way.

The smallest drum is located directly on the public square. The drum marks the entrance of the new parliament. At the top of the drum a visitor center with rooftop terrace and viewing point is created. The facade pattern has derived from the Mezzano opal which expresses passion. The auditorium for the federal parliament is located in the middle drum. The facade pattern stands for communication and peace. The largest drum accommodates the common hall for the Federal Parliament and the House of Peoples Representatives. Because decisions in Ethiopia are made under the acacia tree this theme is chosen for this drum.

The urban approach for the design is to make use of an urban envelope in which a solitary and independent intervention will take place. In this way a building is created with an iconical value not only for the city of Addis Ababa itself, but above all as central marked point serving the whole country. Therefore it shouldn’t be directly related to its urban surrounding patterns or structures. Instead the urban morphology, the roads and the landscape are used like boundaries creating a very clear readable space in between.

The building is split up in three security zones: the Public Square, The Intermediary Street and the House Members zone. These zones mainly following the shape of the building and the complex and are therefore very clear. The drums putted on top of the square are places where different security levels meet each other. The Forum square with it’s restaurant is accessible to the public. There will be bowls, steps and trees surrounding the square to keep cars away from it. The public square is divided from the rest of the building by a waterfall.

The square works like a forum where the public meets the politicians. It is a quiet place that is only accessible for pedestrians, not for cars. At the cross section of general Windsor and Niger Street the square is lift up, a restaurant sliding in with its terrace directly on the square. The level of the square is equal to the pedestrian crossroad at the Niger Street. In the middle of the square, at the entrance level of the new building, the square goes down with steps to the level of the General Windsor Street.

The extensive project covers an area of about 40.000m2. The team is currently talking with the Ethiopian government to discus the next stage, the further development of the design and the realization of this prestigious assignment. It is expected that the building will be completed in 2016.
Architects: Treurniet Architectuur and Michiel Clercx Architectuur
Location: Addis Ababa, Ethopia
Collaborators: Addis Mebratu Architects and S7 Architects
Sponsor: Federal Democratic Republic of Ethiopia, House of Federations and House of Peoples’ Representatives
Secretariat: Ministry of Construction and Urban Development [MoCUD], in collaboration with The Association of Ethiopian Architects [AEA]
Program: Joint meeting of HoPR and HoF Hall, HoF members assembly hall, other conference rooms, offices for MP’s and staff, standing committee rooms, library, print shop, visitors center, restaurant, parking etc.
Floor Area: 40,000m2
Date: April – September 2012
Location: Addis Ababa, Ethopia
Collaborators: Addis Mebratu Architects and S7 Architects
Sponsor: Federal Democratic Republic of Ethiopia, House of Federations and House of Peoples’ Representatives
Secretariat: Ministry of Construction and Urban Development [MoCUD], in collaboration with The Association of Ethiopian Architects [AEA]
Program: Joint meeting of HoPR and HoF Hall, HoF members assembly hall, other conference rooms, offices for MP’s and staff, standing committee rooms, library, print shop, visitors center, restaurant, parking etc.
Floor Area: 40,000m2
Date: April – September 2012
- Courtesy of Treurniet Architectuur and Michiel Clercx Architectuur
- Courtesy of Treurniet Architectuur and Michiel Clercx Architectuur
- Courtesy of Treurniet Architectuur and Michiel Clercx Architectuur
- Courtesy of Treurniet Architectuur and Michiel Clercx Architectuur
- Courtesy of Treurniet Architectuur and Michiel Clercx Architectuur
- Courtesy of Treurniet Architectuur and Michiel Clercx Architectuur
- Courtesy of Treurniet Architectuur and Michiel Clercx Architectuur
- Courtesy of Treurniet Architectuur and Michiel Clercx Architectuur
- site location
- plan 01
- plan 02
- plan 03
- plan 04
- plan 05
- section 01
- section 02
- diagram 01
- diagram 02
- diagram 03
- diagram 04
- diagram 05
- diagram 06
- diagram 07
- diagram 08
>

























No comments:
Post a Comment